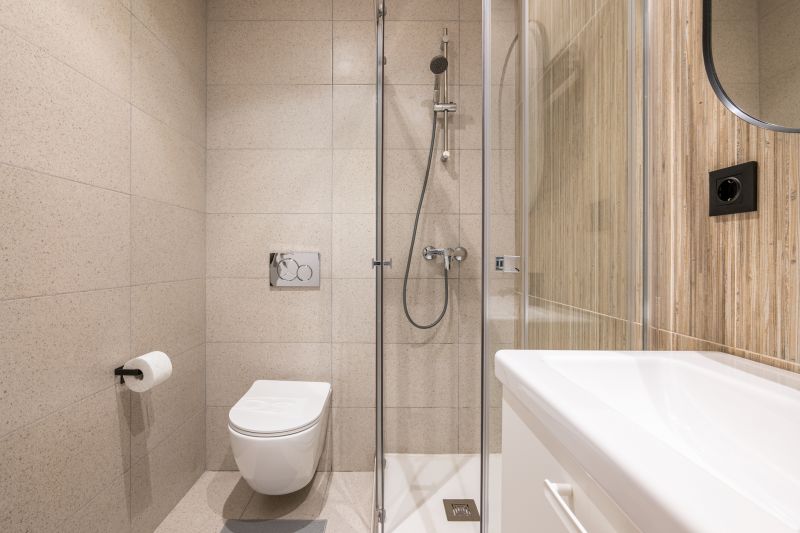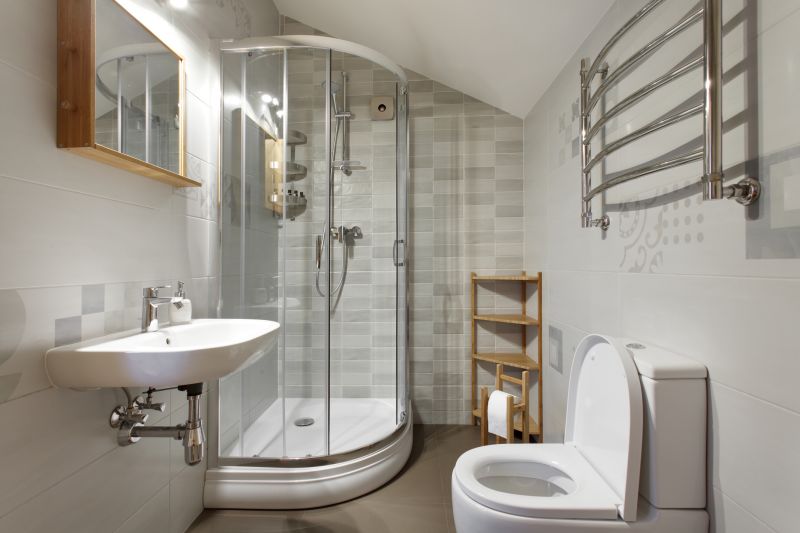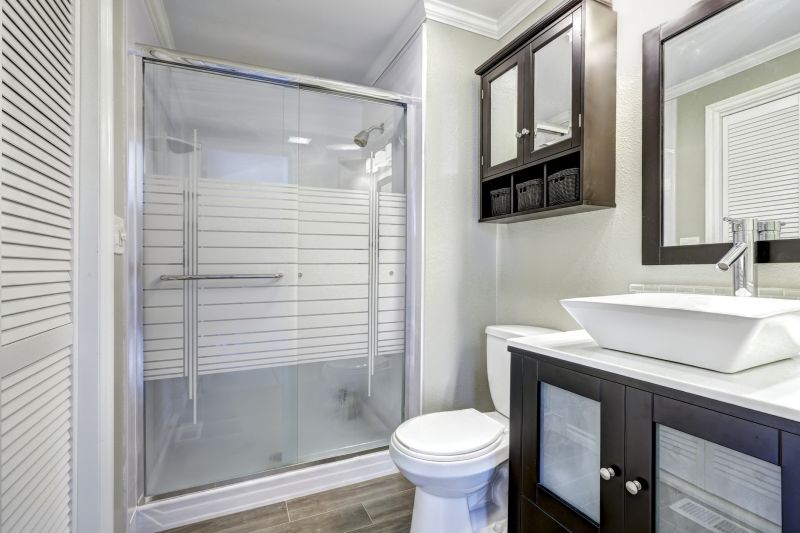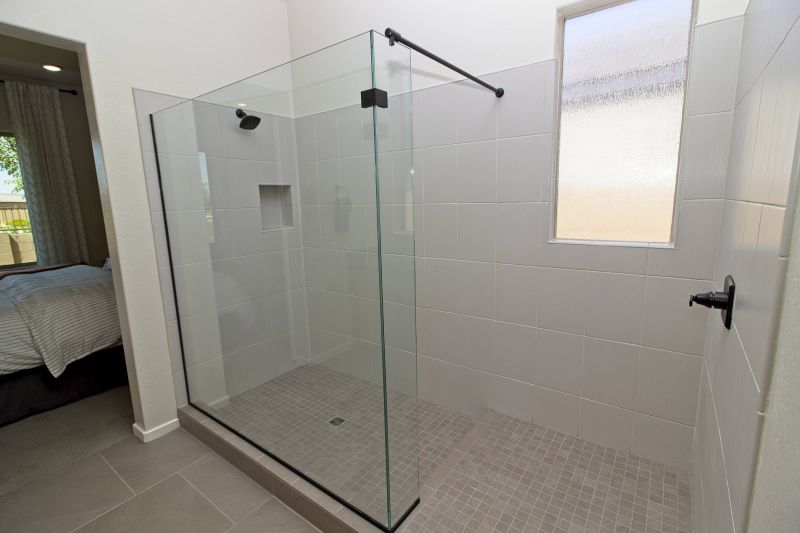Smart Shower Planning for Small Bathroom Makeovers
Corner showers utilize an often underused space in small bathrooms, offering a compact and efficient setup that frees up room for other fixtures.
Walk-in showers with frameless glass provide a sleek, open appearance, enhancing the perception of space and allowing for easy access.




Choosing the appropriate shower layout in a small bathroom requires careful consideration of space efficiency and user comfort. Corner showers are ideal for maximizing corner space, especially in bathrooms where every inch counts. Walk-in designs can create a feeling of openness, especially when combined with clear glass panels that allow light to flow freely. Shower-tub combinations may be suitable for multi-purpose use, but they can limit the available space for other fixtures. Incorporating built-in shelves and niche storage helps keep essentials organized without cluttering the limited space.
| Layout Type | Advantages |
|---|---|
| Corner Shower | Maximizes corner space, offers a compact footprint |
| Walk-In Shower | Creates an open feel, enhances light flow |
| Shower-Tub Combo | Provides versatility, combines bathing and showering |
| Sliding Door Shower | Saves space, easy to access |
| Glass Enclosures | Enhances sense of openness, visually enlarges the area |
| Built-in Shelves | Optimizes storage without taking up extra space |
| Niche Storage | Keeps shower essentials organized and accessible |
Effective small bathroom shower layouts often incorporate multi-functional elements to optimize space. Sliding doors and frameless glass panels reduce the need for clearance space, making the area feel less confined. Strategic placement of fixtures and storage solutions can prevent clutter, which is essential in tight quarters. Additionally, selecting light-colored tiles and reflective surfaces can further enhance the perception of space, creating a brighter and more welcoming environment.
Innovative design ideas such as curved glass enclosures or pivot doors can also contribute to saving space while adding aesthetic appeal. Vertical storage options, including tall shelves and hanging racks, utilize the height of the room without encroaching on the limited floor area. Proper lighting, both natural and artificial, plays a crucial role in making small bathrooms feel more spacious and comfortable.




